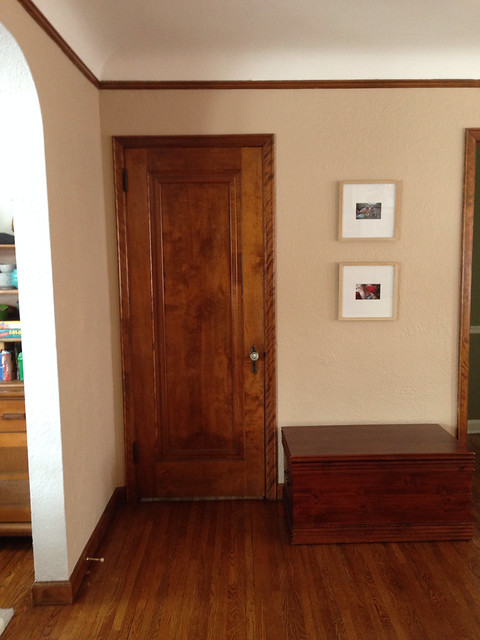I've been wanting to do this for a while, particularly when
Laura at Navigating the Mothership hosted
her Tour of Homes way back in… well crap. That was September of 2012. Clearly I have been DYING to do this. ;)
There are some very valid reasons behind my procrastination with
this particular project.
Case in point, I painted multiple splotches of gray paint
all over my dining room walls in a psychotic and highly dramatic The beige and
brown must go! fit one day in December 2012.
Those gray splotches that were meant to help me pick a paint
color remained until… August 2013, when I asked my college-aged sister-in-law
if she’d be willing to paint for some extra cash. I have now decided that having someone come
and paint for you while you’re at work is basically THE BEST THING EVER and I’m
not sure if I’ll ever again tackle a painting project myself. Who knew?
Having someone do something for you is easier than doing it
yourself. Quick, write down that gem of
genius!
Around that same time, for about 4 months, we also didn't have
a dining room table because I had another fit of Everything must go! with the
dining room furniture we had bought 9 years prior. It was all very nice, good furniture, but it
was a very different style from what I’m now drawn to. When we bought our house in 2004 I’m not sure
I knew what my style was, so I went along with what my mom liked, and the age
of my home, and ended up with a house full of Victorian décor. Just not really my jive anymore, I still love
old furniture but tend more towards the 70’s and Danish modern aesthetic.
Luckily as a newlywed and new home owner I was also really
into antiquing and buying second-hand, so I paid very reasonably for most of
the furniture and it was all of very good quality and condition. Dan put his foot down a little, tired of my
whimsical What does Alicia want to change today? nonsense, and said that I
couldn't buy anything until I sold what we had.
Fortunately it was not difficult to find a buyer, and then I promptly
found a new buffet/hutch thing at an antique store soon after. It was months before we replaced the table,
and during that time we put the love seat I was intent on getting rid of in the
dining room for a few months until our nanny’s parents bought it from us
(RANDOM!).
Suffice it to say, our house has been in a bit of a
transition phase for the last year. I
also find myself having to adapt to the kids’ evolving toy collection and the
consequences of their frustrating inability to play in the basement on their
own. This means that a good portion of
the toys they play with end up on the main level of our house and they are
constantly threatening to take over the entire living room. I try to keep it in check, but also I feel
like this is their house too, and I understand why they don’t want to spend a
bunch of time playing in the dark basement when the alternative is our bright 1st
floor with a lot of space and windows and views of the outside
world. This is the problem with
basements and I have yet to find a solution.
More on that later I’m sure.
So let’s get to it, I’m going to start on the main level of
the house, in the living & dining room, because [FULL DISCLOSURE] those are
the rooms that were clean the other day when I decided to take photos. The rest of the 1st floor, the
bedroom, bathroom, and kitchen will be in Part 2. And this is such good timing! The cleaning lady is coming tomorrow! If we can keep the rest of the house
reasonably uncluttered for a few daylight hours, (this is the key, as we always
tidy up at the end of the day but things can get out of control very quickly),
I will be able to take photos of the rest of the house.
As an introduction, our home was built in 1936, and is
situated in one of Minneapolis’s first ring suburbs, so close to the city that
I can see the downtown Minneapolis skyline by walking just about a block from
my front door. We are in a city that I just ADORE and I am so proud of what it
has become over the last few years, as it has seen a major revitalization of
commerce and the people have really come together.
We've been in our home for 10 years now. We didn't really have a plan for how long we
would stay when we became homeowners. No
doubt I'm sure we used the term starter house many times during our foray
into real estate. Then of course the market went to crap and we had to stay
here. Now the market is better, and
we've refinanced and positioned ourselves well financially, but still… I don't
think we want to leave. As much as more
space would be nice for the purposes of entertaining, it’s not really
necessary. Since we've been here we've painted every room of the house (many of them more than once), remodeled the
upstairs bathroom, and finished our basement, adding both a 3rd
bathroom and a 4th (tiny) bedroom in the process. The kitchen is hopefully next. I’m proud of what we have done, and with all
the blood, sweat, and tears, I think it’d be really hard to give it up. And really, how often do we really entertain
huge groups of people? I think for those
few times a year, our family and friends are fine with sitting on folding
chairs and cramming into the quaint little rooms of our little beloved old
house.
And really, our 90-something year old next-door neighbors
raised 3 daughters in their itty-bitty house (much smaller than ours). Why should we feel like we NEED more than 1,800
square feet? We really don't. I just need to be better at purging and
tailoring the stuff we keep. I am pretty
good at regularly filtering out the crap we don’t need, but I still hold on to
things unnecessarily long. Most
importantly, we aren't house poor, and that is such a huge relief to me. We are lucky in that if I wanted to quit my
job tomorrow, a few small adjustments to our lifestyle and we could make it
happen, because our mortgage payment is fixed and is very small. (I wish I could say the same for our student
loans… ugh.)
That was a long drawn out intro, on with the pictures, which
are the whole point of this right?
Our house is a Tudor, you can enter through the front door, or through the breezeway in back that attaches the garage to the house.
The front door enters into a in very small entryway, with a tiny closet (the first of many tiny closets). Upon entering the front door, and walking through the next doorway that leads to the house, turning around, you will see this:
Notice all of the shoes. We have still not determined a better place to keep Dan's shoes. We've had a secretary in this little corner of the entry way, and some Ikea shelves with baskets for shoes, none of it really worked. Our plan at this point, something on our long to-do list, is to have a woodworking friend of the family create some sort of built in shelving unit here, something that hopefully could be closed, to store shoes. We seem to be swimming in shoes in this family, and so far have still not found the ideal way to store them.
New rug for the entry way is also now on my list.
Standing in the entry way, looking out into the living room/dining room space, this is what you see straight ahead.
That door leads upstairs to the kids' bedrooms. To the left is the dining room. To the right is our living room. That trunk houses old winter gear and random wool blankets and things we never use. Hmm. That could be a good place for Dan's shoes if I clean it out.
And just to the right of the upstairs door, is our bedroom, right off the living room. Notice the mess and clutter and clothes all over my dresser! We will not be going into that room until Part 2 of this tour.

Looking to the right, you'll see the living room and not even half of the boys collection of toys. Organized courtesy of Ikea of course. The toys are getting out of control, we have a large family and they all like to buy things for the boys', which is wonderful and so great but it's hard to find a place for everything so that everything actually gets played with. I should probably do more rotating of it all, but I've never developed a good system for that. Instead we end up just bringing things downstairs periodically, and then other things up to their rooms, and vice versa. Periodic changes in locations seems to do the trick.
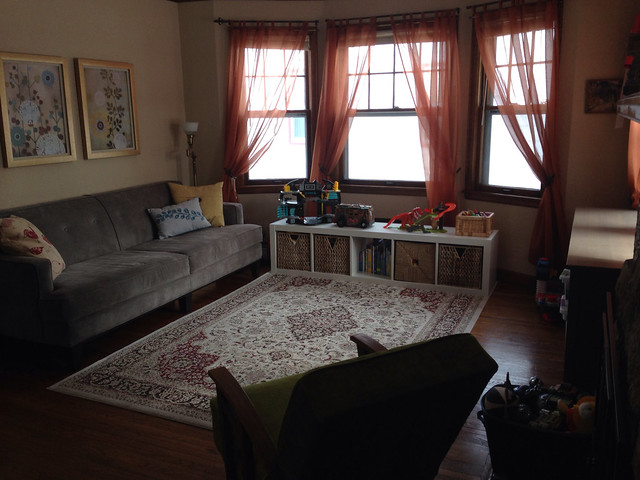
I love those windows, and prefer sheers over curtains to let the maximum amount of light into the room. That couch is relatively new, and I love it. The pictures above the couch are from Home Goods I think, and I have grown to hate them. Despite obviously liking them when I purchased them. Seriously I am a very frustrating wife.
Here's a view from the other side of the room. Those windows next to the fire place look out at our front yard. When we bought the house we did a bunch of painting, before even moving in. 2004 I believe was the year of beige and brown. Blech. I'm pretty sure I was the one with the bright idea to paint the little jutted out wall of the fire place a different color, a DARKER BROWN. Sweet.

At some point we will paint again, but the living room is such a pain in the butt, with all the furniture and toys and what-not. Just haven't felt like taking it on.
That chair has a fun story! I follow my best friend's mom on Instagram and one day she posted a picture of her husband doing something goofy and that chair was in the background. I innocuously said something like, "If you're ever looking to get rid of that chair, I LOVE IT and WANT IT!" Almost immediately she came back and said she actually has been trying to get rid of it, trying to get someone in the family to take it, for years and years. It's my friend's great grandpa's chair, I think, and I guess she considered me close enough to family because the next day when Lisa came over to pick me up to go to Zumba, she had that chair. I'd like to get it covered, but that's pretty low on my list.
Hideous ceiling fan, can be seen in the mirror on the mantle. Totally on the list. It's way too practical to get rid of, and has gotten plenty of use, but it definitely needs to be upgraded. (Gold brass?! Yuck!)
Some of that mantle decor is relatively new, including the shadow box picture frame without pictures. Happy to say those pictures are actually on order and en route to our house. There is some cool vintage hexagonal tile on the floor in front of the fire place. It's cracked in a few places but there are no plans to replace.

Now we'll turn around and look back at the door to the entry way.
I know those hooks just appear to add clutter, and all of those coats and bags are not so great to look at, but it's the best solution we've come up with so far. These hooks have actually highly minimized the "back of the dining room chair" coat situation that was happening for years before I finally hung them. We so rarely come in the house through the front door, hence our outerwear never seemed to be able to make it to the front closet (which admittedly is already packed with out of season coats anyway).
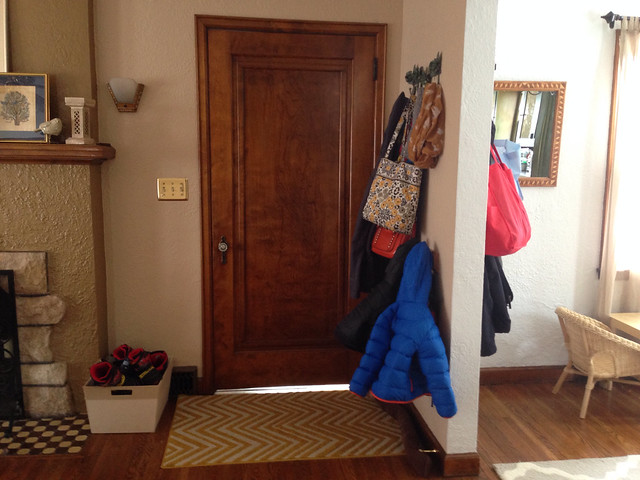
Plus I've found it's really nice to have hooks at the kids' height so they can put their own stuff away, and retrieve their own coats and hats when we're leaving the house.
So let's turn back around. As I said before, looking left when you walk in the front door, you'll see the dining room, and behind it the kitchen. (Yup, the cabinets are stained green. Part 2, coming soon.)
There's an arch between the living and dining room, one of those features of old houses that I love, but is not the most practical. Really it just makes the dining room feel smaller. Still, it adds character and I would never take it out.

Here's a view straight on. The gray paint I took nearly a year to pick out is a glorified white. Eh. Still like it just fine.
The table was purchased via Craig's List for $130. The hutch was $160 I think, from an antique store. Rug is from Rugs USA, more sheers from JC Penny, to replace the World Market curtains that I've recently relocated to our bedroom.

I relocated the play kitchen from the basement a few months ago, to enourage more play, and it actually worked! It truly NEVER got touched in our basement, so I thought maybe if in the dining room, the kids would be more likely to play while someone's making dinner or doing dishes, since they seem to want to be near us at all times.
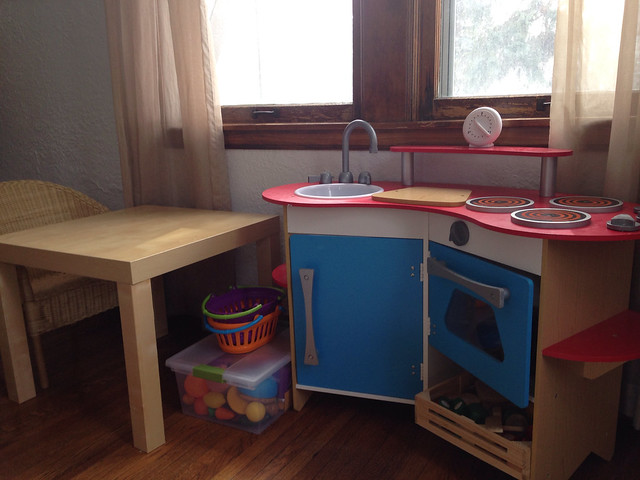
Louie pulls out half of the books from this shelf (antique store) pretty much every other day. Our one house plant is atop that book shelf (seen better in the picture above). It's a peace lily from my uncle's funeral, I believe 8 years ago? Goodness, I feel bad but I don't know exactly when he died, but it was tragic and pretty devastating to our whole family, and it makes me happy that we still have this plant, as a daily reminder of him. The fact that it is alive can be contributed 100% to the efforts of my husband.
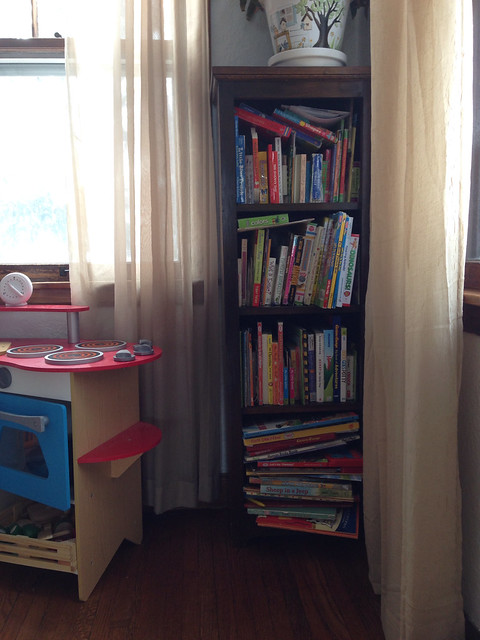
Another view, looking out towards the living room from the dining room. More hooks for the clutter. I've given up on the futile goal of removing the clutter completely, and have chosen to at least make it look somewhat intentional. Let's call our decorating style lived-in-eclectic.

Speaking of intentional clutter...

My thought with this purchase was that there would be plenty of storage for our china and fancy silverware and serving dishes and all that down below, and then we could use the open shelves for pretty stuff. A picture frame or two! Some decorative pottery! A pretty glass vase! Seasonal decor!
HAAAAAAAAAAAAAAAAAAAA!
I love this hutch, but it has definitely become more than that. It has become our home's business center. A place for both wooden puzzles and educational games and our unpaid bills and things to file. Cookbooks and vintage dishes. My kindle and Gus's Leap Pad. The kids' buckets for school. That green plastic bin on the middle shelf? Full of STICKERS.

But we so very much needed something like this, we have no office, no place to just set stuff in our kitchen. And like everything with small houses, I just have to stay on top of it. Declutter, organize, evaluate how it is being used every month or so. The To Do and To File trays are new. And they were needed. Important things were getting lost in the shuffle of stuff we can't throw away but don't know where to put yet.
And finally, hidden behind the swinging door to the kitchen that is always left open, is this little cart of wonder.

Our art supplies. Or some of them, there's another basket in the kitchen with more. I'm terrified of the art supply stash people with kids who actually LIKE doing arts and crafts projects must have. ;)
So there we have it, can I go on any longer about only a portion of the first floor of my 2 story house? Long winded, to say the least.
Stay tuned for Part 2 and probably Part 3 of the house tour. I'm excited to have finally embarked on this little project. I love our little house so much, despite its obvious flaws and limitations. This is so fun! (For me.)

I love those windows, and prefer sheers over curtains to let the maximum amount of light into the room. That couch is relatively new, and I love it. The pictures above the couch are from Home Goods I think, and I have grown to hate them. Despite obviously liking them when I purchased them. Seriously I am a very frustrating wife.
Here's a view from the other side of the room. Those windows next to the fire place look out at our front yard. When we bought the house we did a bunch of painting, before even moving in. 2004 I believe was the year of beige and brown. Blech. I'm pretty sure I was the one with the bright idea to paint the little jutted out wall of the fire place a different color, a DARKER BROWN. Sweet.

At some point we will paint again, but the living room is such a pain in the butt, with all the furniture and toys and what-not. Just haven't felt like taking it on.
That chair has a fun story! I follow my best friend's mom on Instagram and one day she posted a picture of her husband doing something goofy and that chair was in the background. I innocuously said something like, "If you're ever looking to get rid of that chair, I LOVE IT and WANT IT!" Almost immediately she came back and said she actually has been trying to get rid of it, trying to get someone in the family to take it, for years and years. It's my friend's great grandpa's chair, I think, and I guess she considered me close enough to family because the next day when Lisa came over to pick me up to go to Zumba, she had that chair. I'd like to get it covered, but that's pretty low on my list.
Hideous ceiling fan, can be seen in the mirror on the mantle. Totally on the list. It's way too practical to get rid of, and has gotten plenty of use, but it definitely needs to be upgraded. (Gold brass?! Yuck!)
Some of that mantle decor is relatively new, including the shadow box picture frame without pictures. Happy to say those pictures are actually on order and en route to our house. There is some cool vintage hexagonal tile on the floor in front of the fire place. It's cracked in a few places but there are no plans to replace.

Now we'll turn around and look back at the door to the entry way.
I know those hooks just appear to add clutter, and all of those coats and bags are not so great to look at, but it's the best solution we've come up with so far. These hooks have actually highly minimized the "back of the dining room chair" coat situation that was happening for years before I finally hung them. We so rarely come in the house through the front door, hence our outerwear never seemed to be able to make it to the front closet (which admittedly is already packed with out of season coats anyway).

Plus I've found it's really nice to have hooks at the kids' height so they can put their own stuff away, and retrieve their own coats and hats when we're leaving the house.
So let's turn back around. As I said before, looking left when you walk in the front door, you'll see the dining room, and behind it the kitchen. (Yup, the cabinets are stained green. Part 2, coming soon.)
There's an arch between the living and dining room, one of those features of old houses that I love, but is not the most practical. Really it just makes the dining room feel smaller. Still, it adds character and I would never take it out.

Here's a view straight on. The gray paint I took nearly a year to pick out is a glorified white. Eh. Still like it just fine.
The table was purchased via Craig's List for $130. The hutch was $160 I think, from an antique store. Rug is from Rugs USA, more sheers from JC Penny, to replace the World Market curtains that I've recently relocated to our bedroom.

I relocated the play kitchen from the basement a few months ago, to enourage more play, and it actually worked! It truly NEVER got touched in our basement, so I thought maybe if in the dining room, the kids would be more likely to play while someone's making dinner or doing dishes, since they seem to want to be near us at all times.

Louie pulls out half of the books from this shelf (antique store) pretty much every other day. Our one house plant is atop that book shelf (seen better in the picture above). It's a peace lily from my uncle's funeral, I believe 8 years ago? Goodness, I feel bad but I don't know exactly when he died, but it was tragic and pretty devastating to our whole family, and it makes me happy that we still have this plant, as a daily reminder of him. The fact that it is alive can be contributed 100% to the efforts of my husband.

Another view, looking out towards the living room from the dining room. More hooks for the clutter. I've given up on the futile goal of removing the clutter completely, and have chosen to at least make it look somewhat intentional. Let's call our decorating style lived-in-eclectic.

Speaking of intentional clutter...

My thought with this purchase was that there would be plenty of storage for our china and fancy silverware and serving dishes and all that down below, and then we could use the open shelves for pretty stuff. A picture frame or two! Some decorative pottery! A pretty glass vase! Seasonal decor!
HAAAAAAAAAAAAAAAAAAAA!
I love this hutch, but it has definitely become more than that. It has become our home's business center. A place for both wooden puzzles and educational games and our unpaid bills and things to file. Cookbooks and vintage dishes. My kindle and Gus's Leap Pad. The kids' buckets for school. That green plastic bin on the middle shelf? Full of STICKERS.

But we so very much needed something like this, we have no office, no place to just set stuff in our kitchen. And like everything with small houses, I just have to stay on top of it. Declutter, organize, evaluate how it is being used every month or so. The To Do and To File trays are new. And they were needed. Important things were getting lost in the shuffle of stuff we can't throw away but don't know where to put yet.
And finally, hidden behind the swinging door to the kitchen that is always left open, is this little cart of wonder.

Our art supplies. Or some of them, there's another basket in the kitchen with more. I'm terrified of the art supply stash people with kids who actually LIKE doing arts and crafts projects must have. ;)
So there we have it, can I go on any longer about only a portion of the first floor of my 2 story house? Long winded, to say the least.
Stay tuned for Part 2 and probably Part 3 of the house tour. I'm excited to have finally embarked on this little project. I love our little house so much, despite its obvious flaws and limitations. This is so fun! (For me.)


