I mentioned this previously, but our bedroom is on the main level of the house, right off the living room. This set-up certainly has its pros and cons, one of the biggest detractors being that you have to WALK THROUGH OUR BEDROOM to get to the only bathroom on the first level. Annoying, to put it mildly.
What this means is that anytime a guest has to use our bathroom he or she has to look at the pile of laundry on my dresser, or the stacks of bobby pins and hair ties littering every surface of the room. This means I really have to make an effort to make our bed everyday. (A good thing actually, it would be a ball of blankets and sheets without the added pressure of potential unexpected visitors and the fact that I have to look at it all day.)
It is a very tiny bedroom, and of course we have it packed with furniture, because that is our way. We painted it a warm gold/yellow color when we first moved in ten years ago, and I hated it almost immediately. Eh. I lived with it for a while, because that's what you do. (Have I mentioned how terrible I am at choosing paint colors?)
That was many years ago. We had a bunch of renovating to do upstairs when we first bought the house (it was a pretty big disaster up there) so that is why we used this room as a bedroom. Once our renovations were complete upstairs, we moved into one of the two bedrooms on the 2nd level, and painted this one again, to the current sage green color. For a number of years this was a den and TV room, then it was a guest bedroom, and then when I was pregnant with Louie we moved Gus into our former bedroom to make way for the new baby and we moved back down here.
I really want to paint in here again, it's just so dang dark (quite honestly I hate it, but I feel bad that I keep using such a negative and dramatic word to describe aspects of my home). But... ugh. Too much work. I will live with it for now.
Everything hanging on the walls is hanging in a place that made sense when this room was used in a drastically different way, so it's very... haphazard. The walls are plaster, so hanging stuff is kind of a production, and it is usually proceeded by a lot of not-so-friendly marital banter.
So with very little thought or care, I have just taken things and have hung them on screws that were already there. I say it's better than seeing big holes in the wall, or big ugly screws sticking out. This room could use a pretty major decor overhaul, which I'm sure I will get to before the kids graduate from high school.
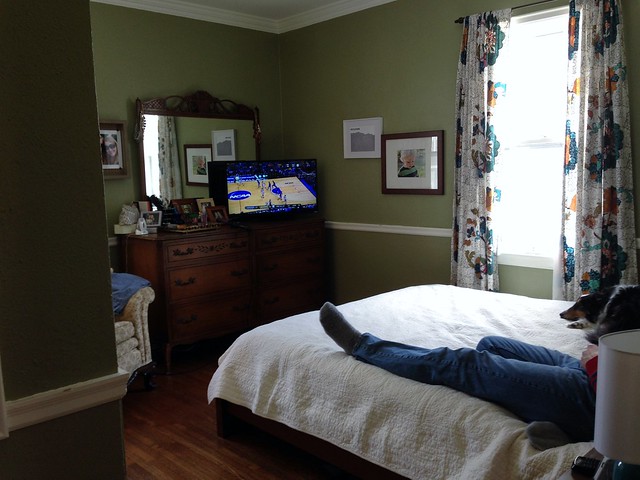
Pay no attention to the husband lounging on the bed watching March Madness.
Speaking of watching TV. This is a very new thing. A TV in our bedroom! I've actually been actively against having a TV in our bedroom for many years, and we went without one for a very long time. Just a few months ago we started throwing the idea around.
The only TVs we had were in the basement and the kitchen, and they both had their very specific uses. The basement TV makes sense, it's our family room, it's where movie nights happen, where Dan and I lounge at the end of the day watching something on Netflix, and where the kids can go when we want them distracted and out of our hair while making dinner. ;) It's nice to have one in the kitchen because the kids watch cartoons during breakfast and I occasionally enjoy a little House Hunters or Property Brothers while I'm doing the dishes.
But I also love watching the news while laying in bed at night. And I love catching a little bit of the late night shows before finally calling it a night. And I REALLY love the idea of dozing for another 30 minutes after the kids get up by turning on some Curious George and all snuggling together in bed.
So whatever, now we are one of those couples that has a TV in our bedroom, and I kind of love it. Maybe I'll change my mind someday, but for now I give it two very enthusiastic thumbs up.
One of my favorite features of this house, and old houses in general, is the laundry chute. It is so lovely to have a place for all gross dirty laundry to go, none of it spilling out of laundry baskets in various rooms of the house. It's all contained in the laundry room that no guests ever enter, and for that reason alone laundry chutes are my favorite.
We have one of these babies upstairs in the "kid's" bathroom, and then there's this one in our room. You can see peeled paint where I taped the door shut during basement renovations a few years ago. I had to find a way to stop myself from throwing my delicate underthings down to the gutted basement that was often occupied by various contractors and strangers. So hard to break a habit like that.
Of course, our house is old and poorly ventilated so the paint on the doors and trim can get tacky during particularly humid summers... thus the peeled paint where the tape was. It is on my imaginary list of things that bug me when I notice them but for which there are no plans to change.

Ugh. The cluster-f of doors. The one next to the lamp is the door into the bedroom, the one with the sweater hanging from the door knob is my closet door. You can probably imagine how annoying that can be to deal with on a daily basis with rambunctious boys running in and out while you're trying to get dressed.
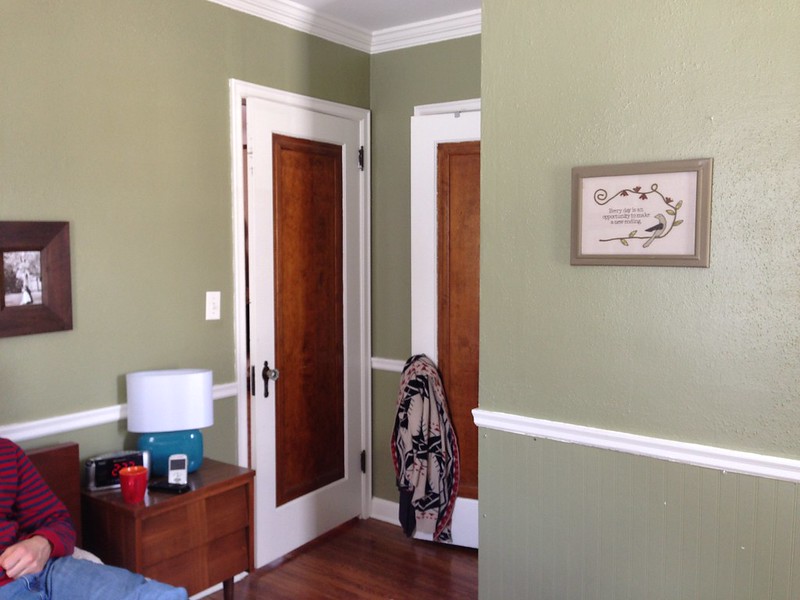
Isn't that bedside table just the cutest? I am in love. I found this guy, his twin, and their two matching dressers at an estate sale ALL for only ONE HUNDRED AND EIGHTY DOLLARS! Amazing amazing amazing find. We can only fit one bedside table in our room, Gus has the rest of the set in his room. (Part 3, coming soon!)
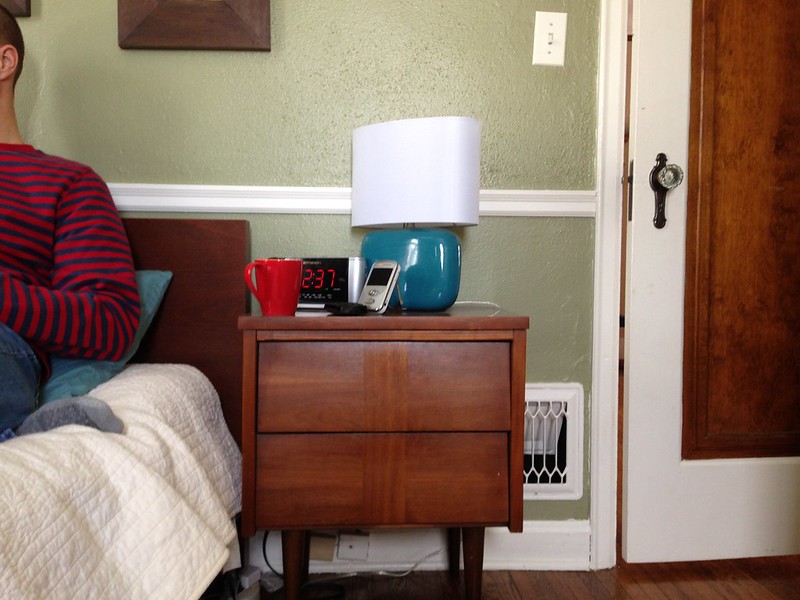
Lamp was randomly purchased at Target (clearance). Bed is Ikea. Strangely placed wall "art" is photography from our wedding, that hung in our dining room until about two years ago. I had screws in the wall to hide, so I slapped these guys up there not too long ago.

This room has crown molding and a chair rail, LOVE.
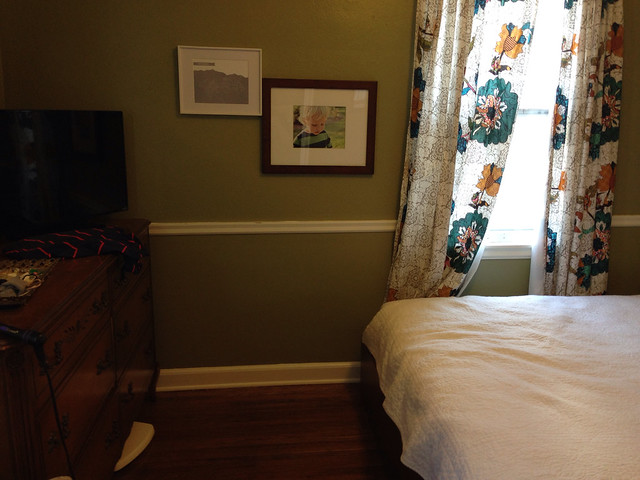
My dresser is part of a set that was another estate sale find from back in the day. It looks much nicer when it is not covered in clutter, but that is never, so... keeping it real here. It's somewhat difficult to fit both dressers in this room, so the other one is in the basement in our weird little bonus room that houses all of Dan's clothes, board games, the treadmill, and everything else we want to avoid looking at.

It's a gorgeous old walnut dresser, with a lot of weird little details and hardware and carvings. I like it.

Those curtains were in our dining room for about 8 months. I like them but they were a bit much for a dining room. They don't really go with the color in this room (which looks completely different depending on the light, which is very clear in these pictures), but I spent a bunch of money on them so I wasn't going to admit defeat. I think they'll look great once I finally paint in here, and it's nice to have curtains that give us a little privacy, being that the bedroom is on the main level of the house.
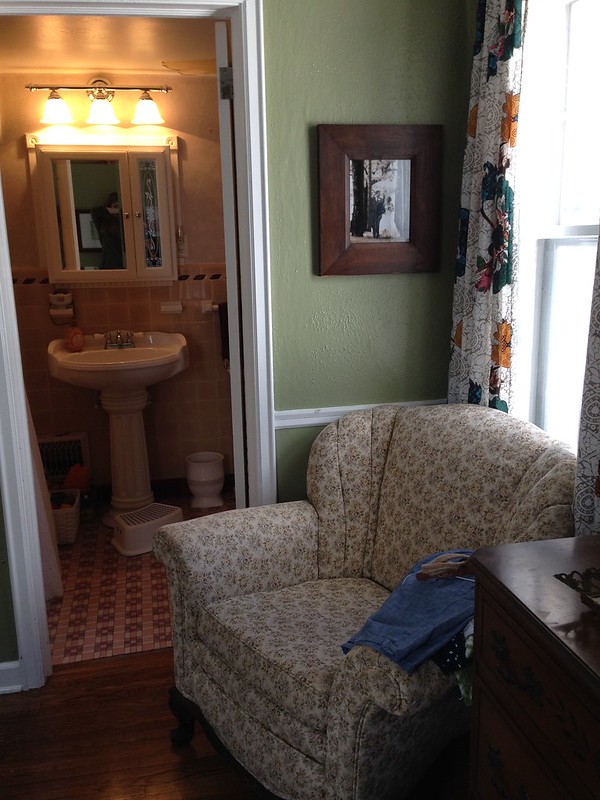
We have this old chair in the corner next to my dresser that was relocated from the living room this past December, to make room for the Christmas tree. Even though it is clearly way too big for the space, and the Christmas tree is long gone, we haven't moved it back. We've found that it's really nice to have a cozy spot to sit while the kids take a bath. It's funny what you end up finding value in as a parent. Plus I've added some toy storage in the living room in place of the Christmas tree (uhhh... not a coincidence) so there isn't really a space for it there anymore.
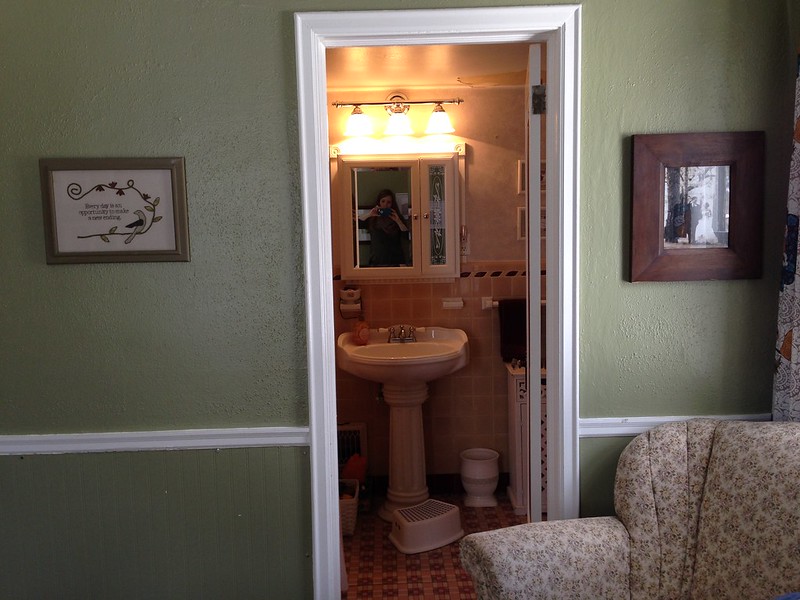
First glimpse of the one bathroom we have in the house that we have done absolutely NOTHING to. It's obviously dated, but charming in it's own way. Also? Tiny.
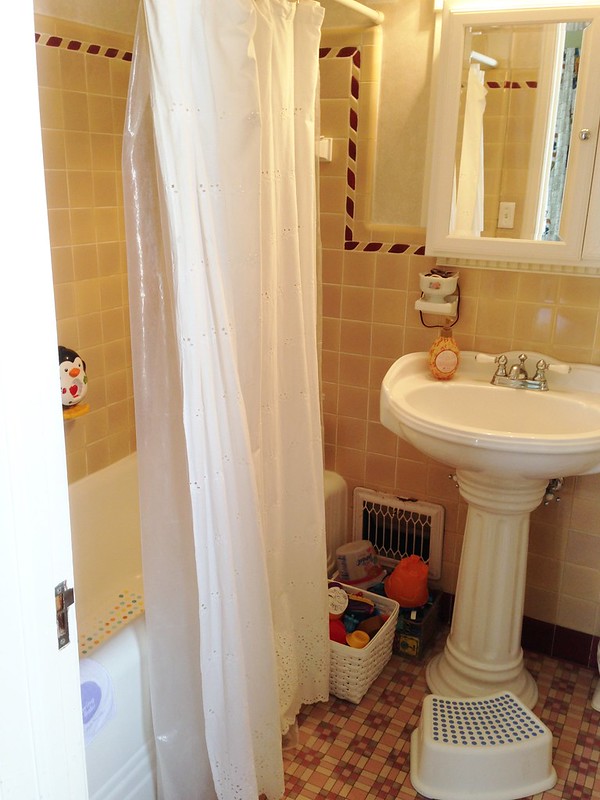
Bath toy clutter. I can't even imagine having a closet to put this kind of stuff so it is out of the way. People with spacious houses with ample closet space... tell me, what is that like? I imagine it's glorious.
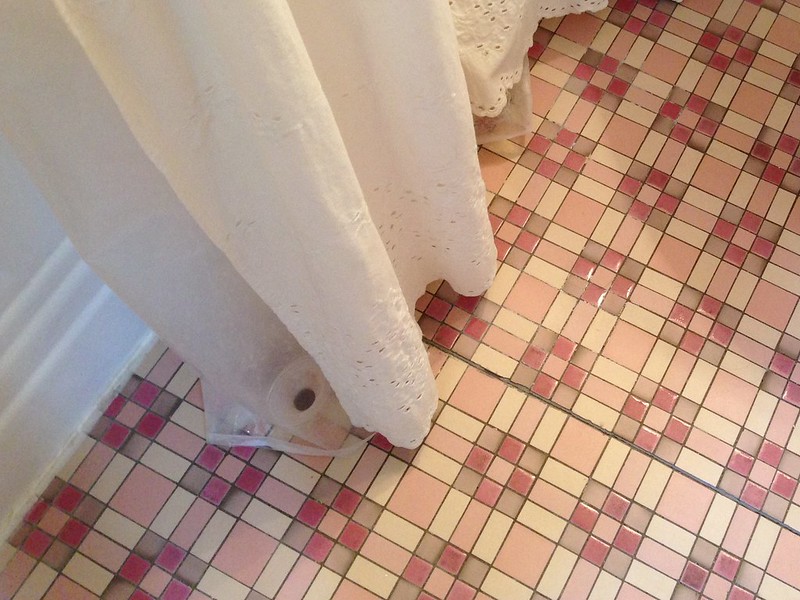
Hated this tile when we moved in, now I don't mind it. At least the whole bathroom isn't pink!
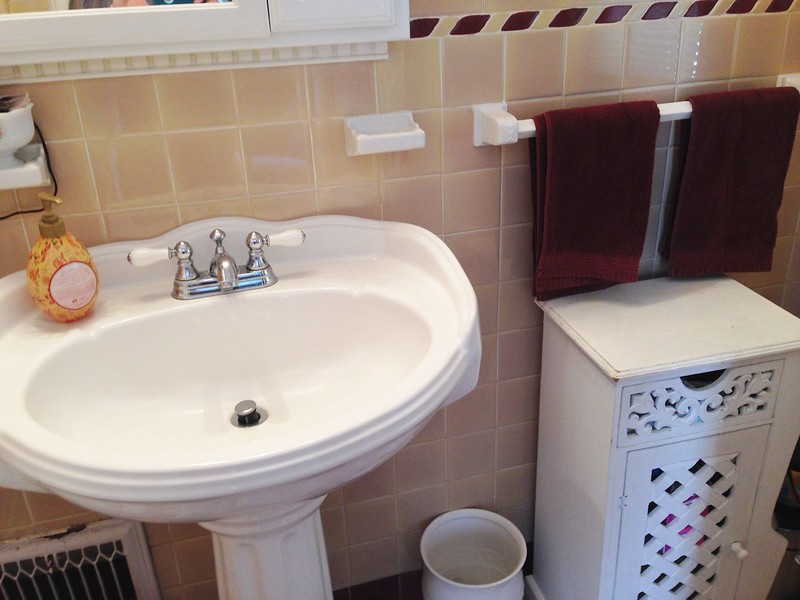
I will refrain from showing you the toilet, because that just seems uncouth. You've seen one toilet, you've seen them all right? (FYI it is directly across from that little white cabinet).
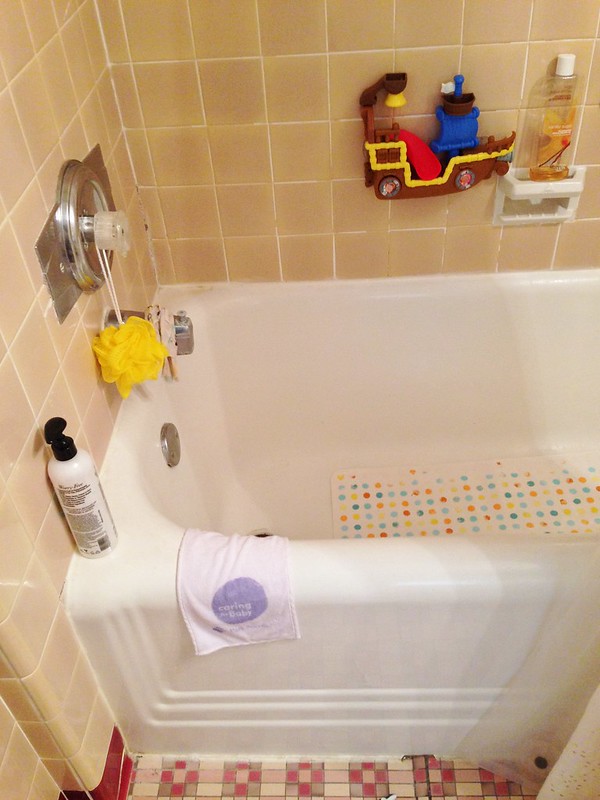
And now, we will go to the kitchen, certainly the most unique room of the house. Certainly it is the room that needs the most work, a complete overhaul actually, however due to budget and time constraints we just haven't yet been able to tackle the job. We have a tentative plan, at least for the layout, and we've been very seriously discussing going ahead with this project this spring or summer, but eh. I'd really like to have a more firm plan of what we will do, and a clear budget, before we start doing ANYTHING. And also, as of late, I've decided that I'm just not ready to do this until we finish the OTHER big project we started more than two years ago, our breezeway/porch. It's really really close, most of what's left is the fun stuff on that project, so I've put my foot down. Finish one, then we talk about the other. And I want a useful breezeway/porch so badly. God, it's so easy to loose momentum with house projects. The house, like us as a family I suppose, is a constant work in progress.
That back door heads downstairs and outside to the breezeway, backyard, and garage.
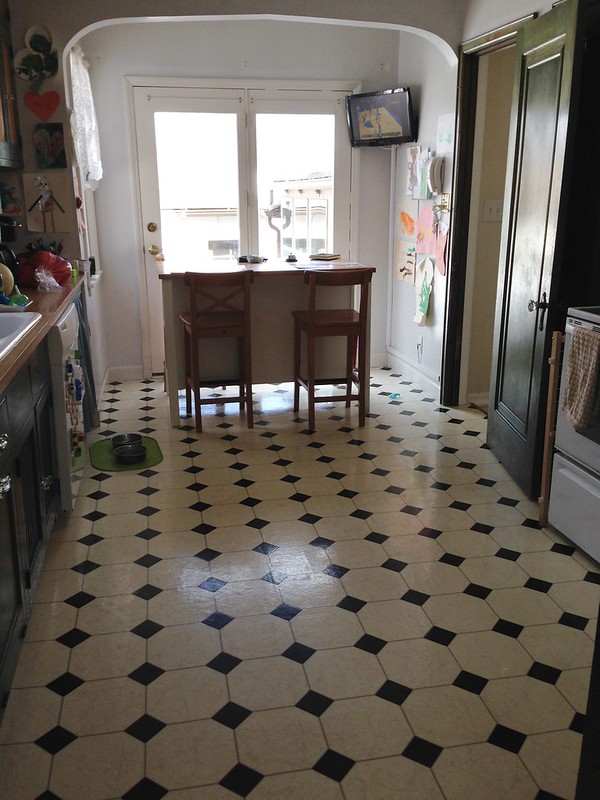
I'll get on with it. So there's our weird kitchen, looking in from the dining room. Black and white linoleum that is even peeling in some places. Formica faux wood-grain counter tops. Old appliances. Cabinets with a "pickle" stain. Other hack-job cabinets that the former owner added without doors, for which I added blue curtains.
Yes. It's all very... charming. ;)
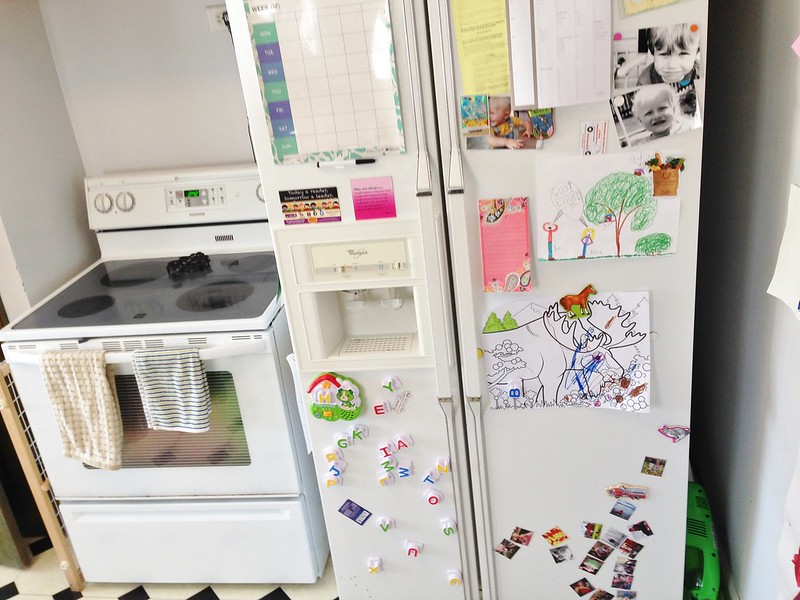
There's got to be a better place for our little cooler lunch boxes, but I guess we haven't found it.

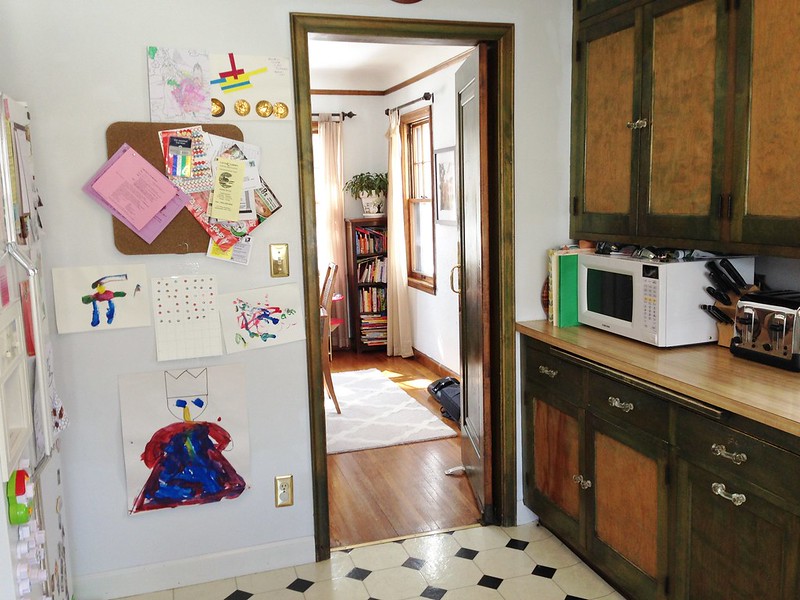
The few things we've done in this room over the last 10 years were to add the dishwasher (holla!) and to swap out the old grimy stainless steel sink & faucet for what we have now.

Oh and we made those little blue curtains. :)
I'm sorry I didn't clear off the counter-top clutter (and wall clutter and magnetic clutter) before taking these photos. Wine glasses, drying sippy cups next to the sink, a honey dew melon, a bunch of bananas, a huge sack of grapefruits, and the big old box of red wine. This is usually what our kitchen looks like, so there you go.
The lower cabinet to the left of the ones directly under the sink is an old school flour bin, which I find pretty cool. We use it for recycling though, which probably makes it less cool.
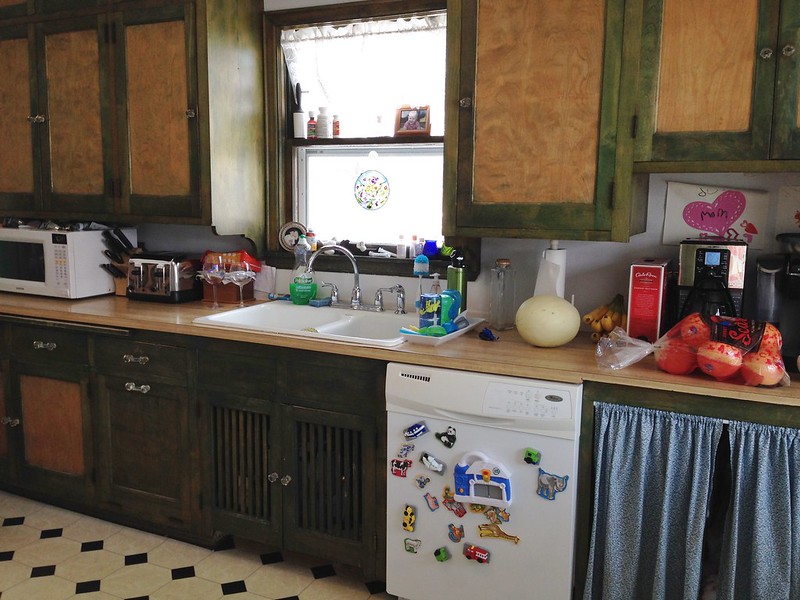
Our little breakfast nook (table & stools are from Ikea), which looks out over the patio that lies adjacent to the breezeway, in front of the garage.
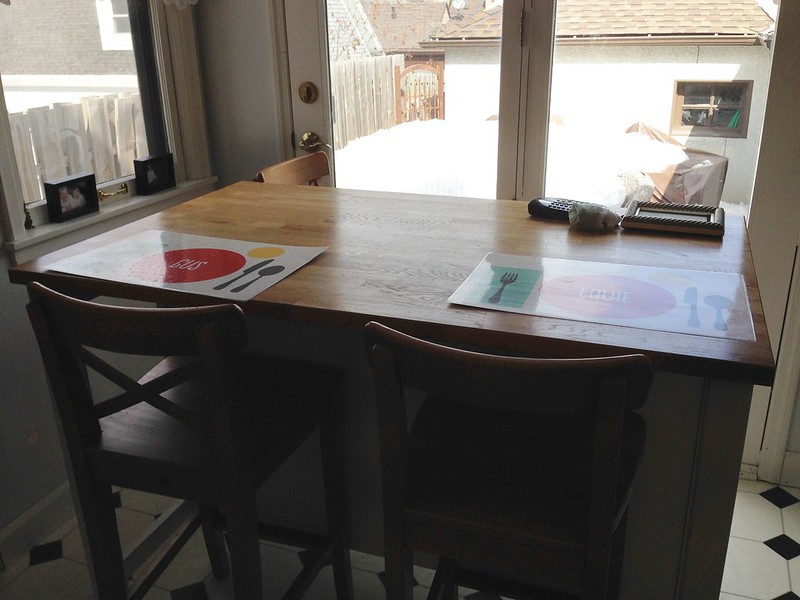
There are a bunch of storage baskets on the other side, where the kids can get their own sippy cups and plates, and where we store a lot of random plastic containers. There is so little storage in this kitchen, we pull out all the stops where we can.


Iron Man has never been so cute!
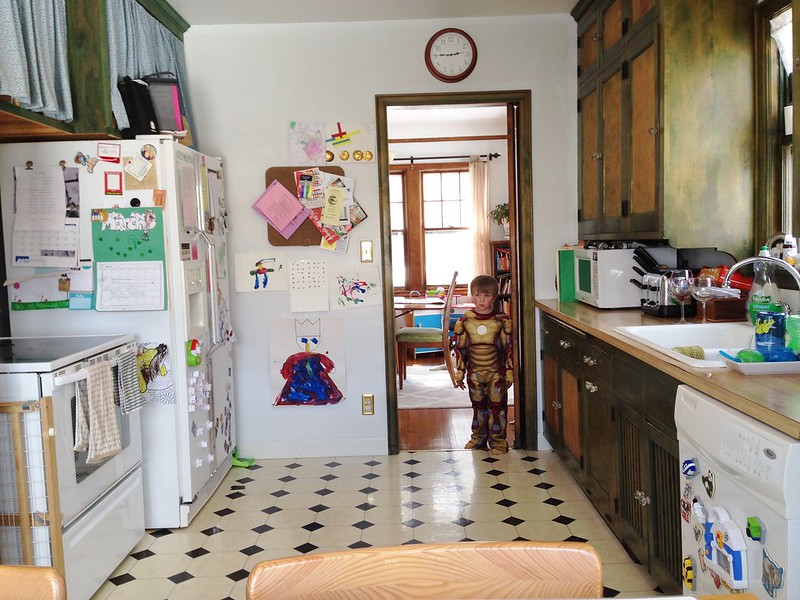
There's the back patio and the outside of the breezeway, which is the part of the project we've finished. New windows, trim, siding, doors, outdoor lighting. So cute. Oh this little piece of our house is going to be so awesome when it is completely finished.

He's sick of me taking pictures and ignoring him.

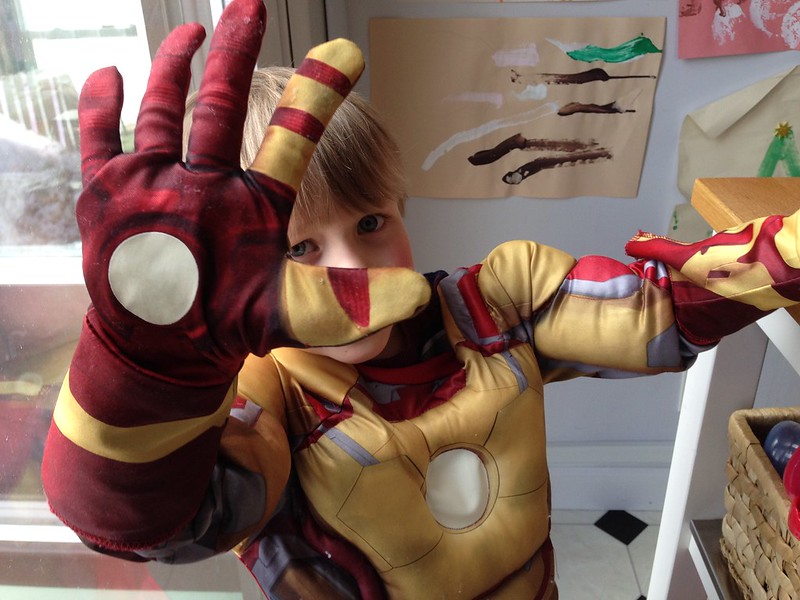
Telling me stories about the laser that comes out of his Iron Man glove.

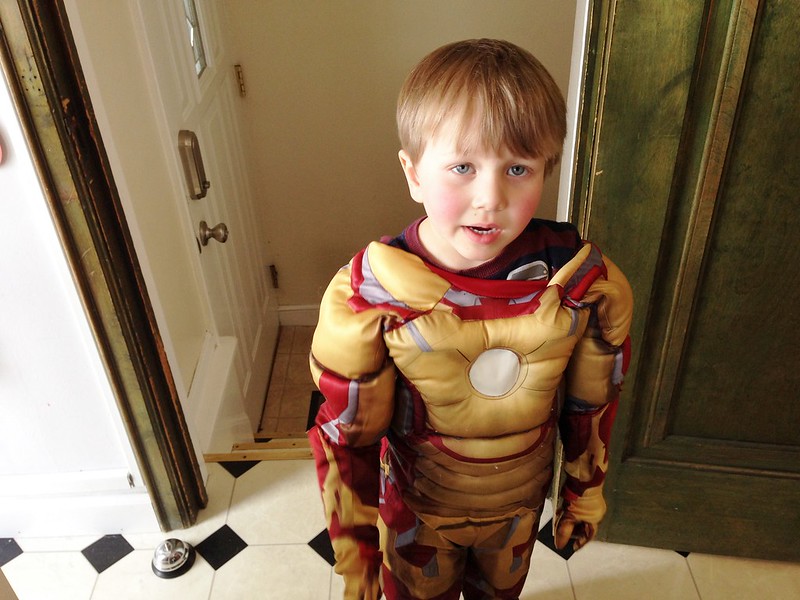
"See Mom?"

That's the back door, and around the corner are the stairs to the basement. Next time!
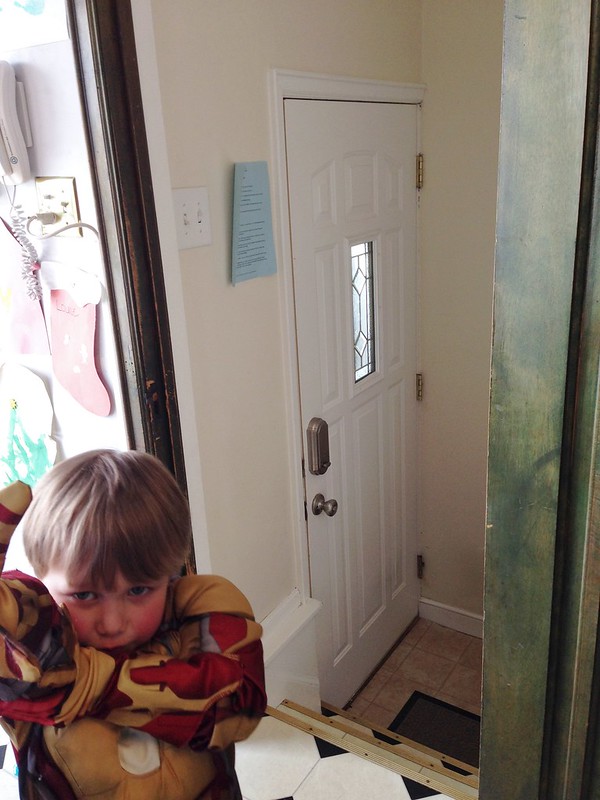
3 comments:
I love this house tour thing and I feel like I should do it before we move out of this house and forget all about the house that we started out lives together in. Also wish I would have done it when we first moved in as we have made so many changes it would be nice to compare old to knew! Oh well, too late now. I love your house, it has so much charm and character. Looking forward to House Tour Part 3.
I love older homes and am thoroughly enjoying this tour!! Such charm---yes, don't really know what it's like to have a ton of storage either. But it makes for some creative thinking!
Love this series!
Post a Comment